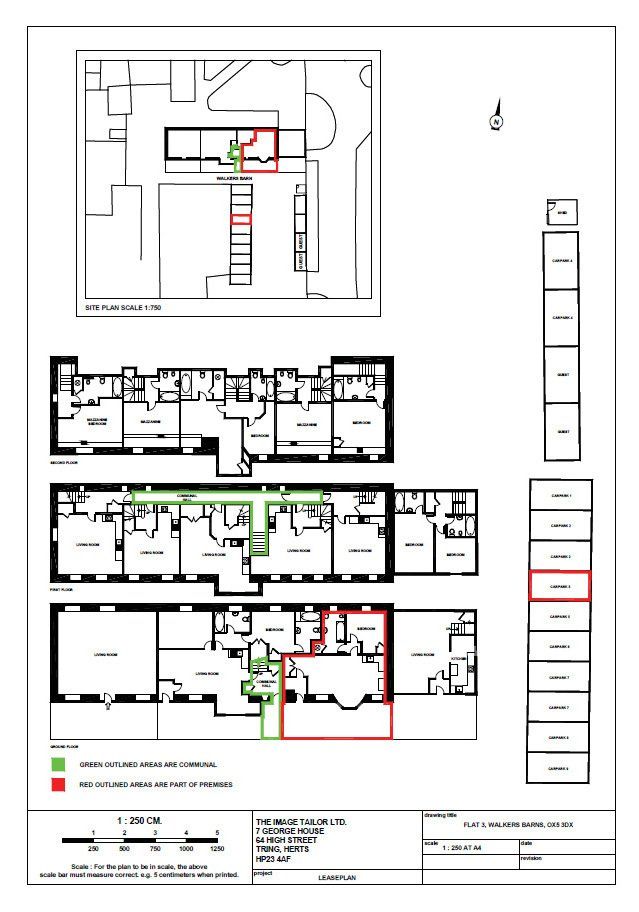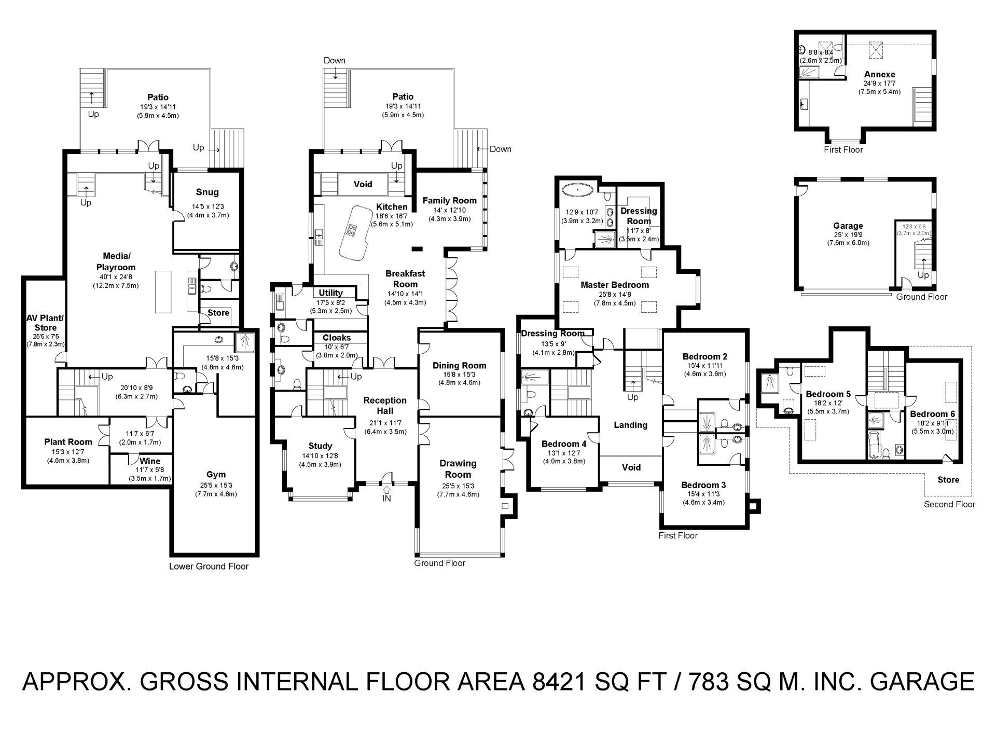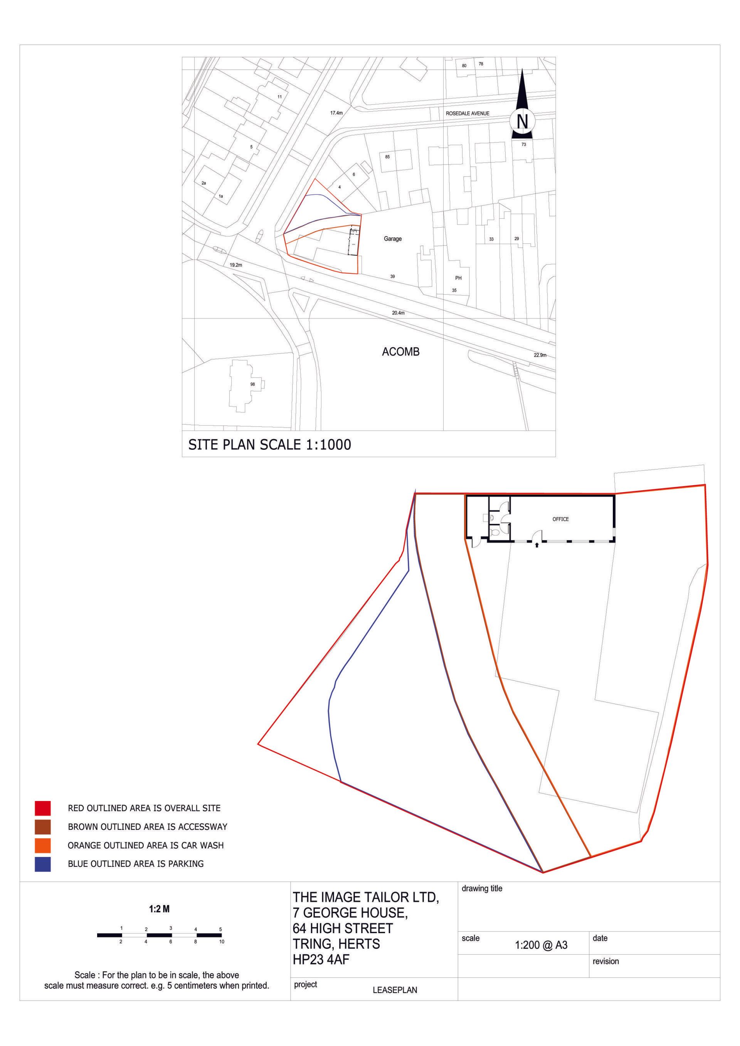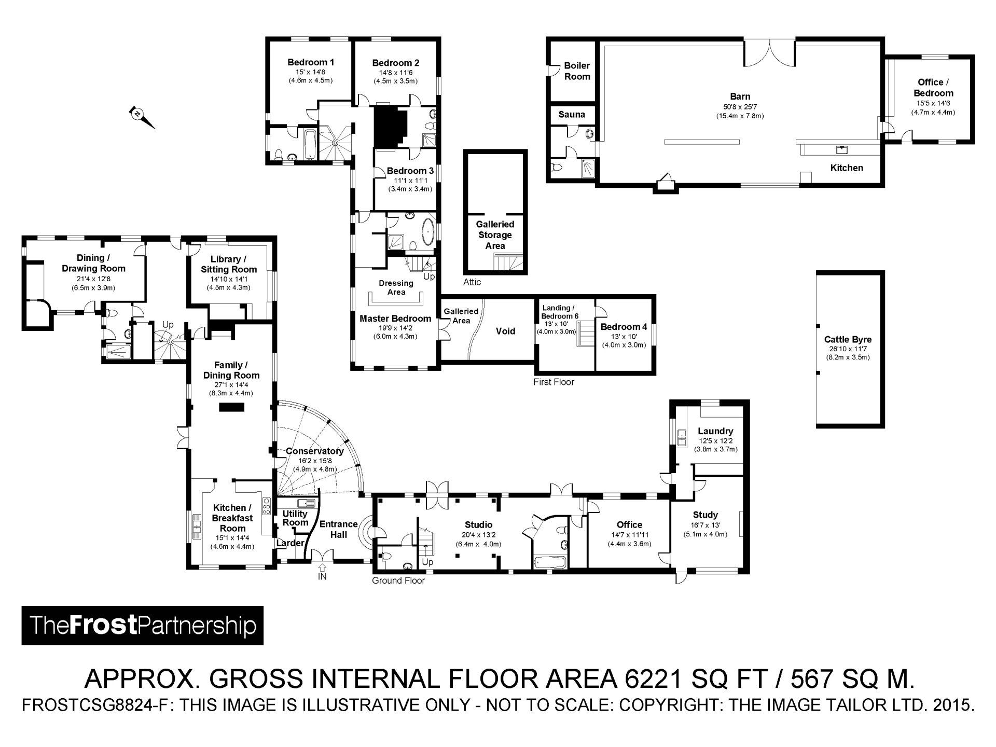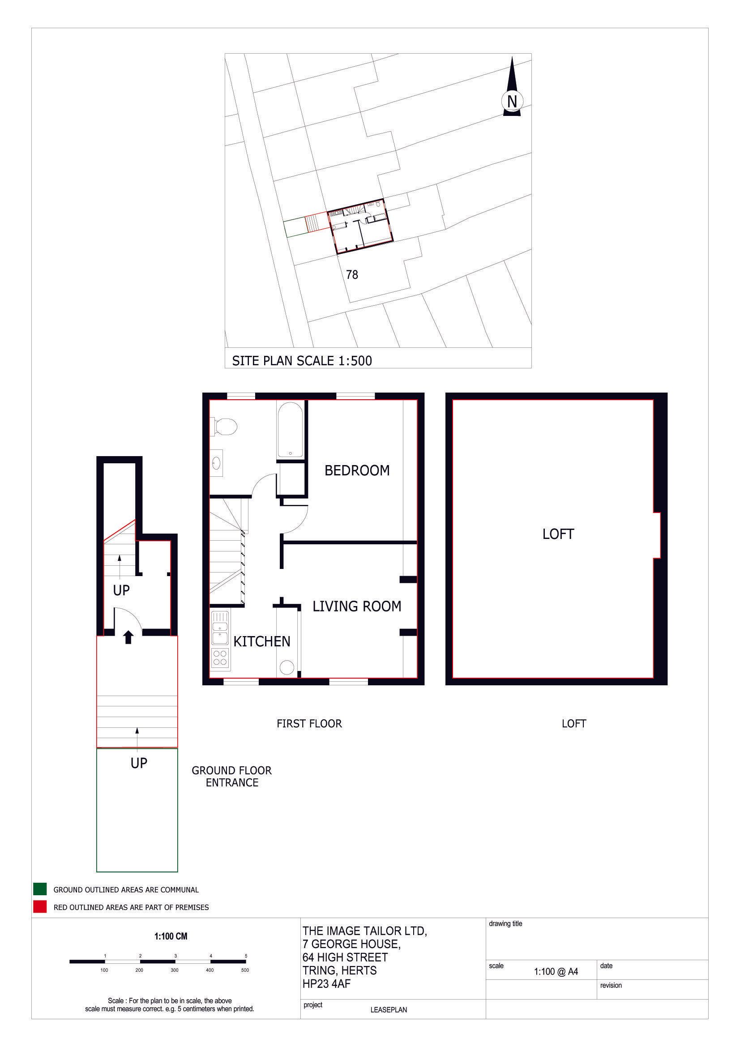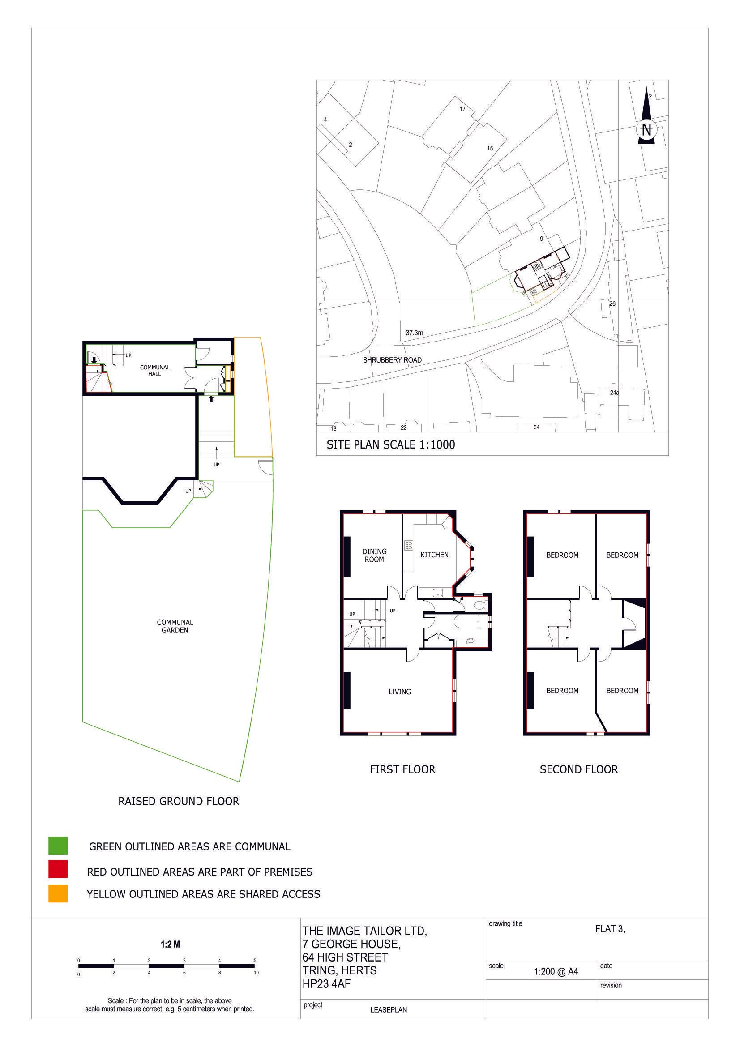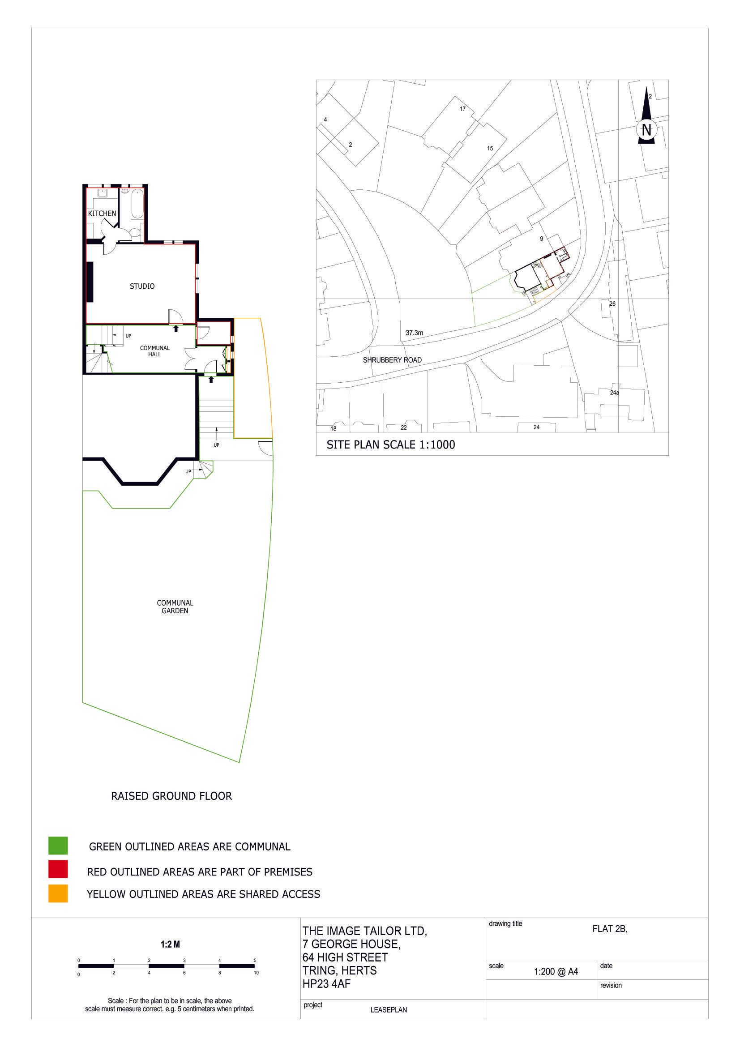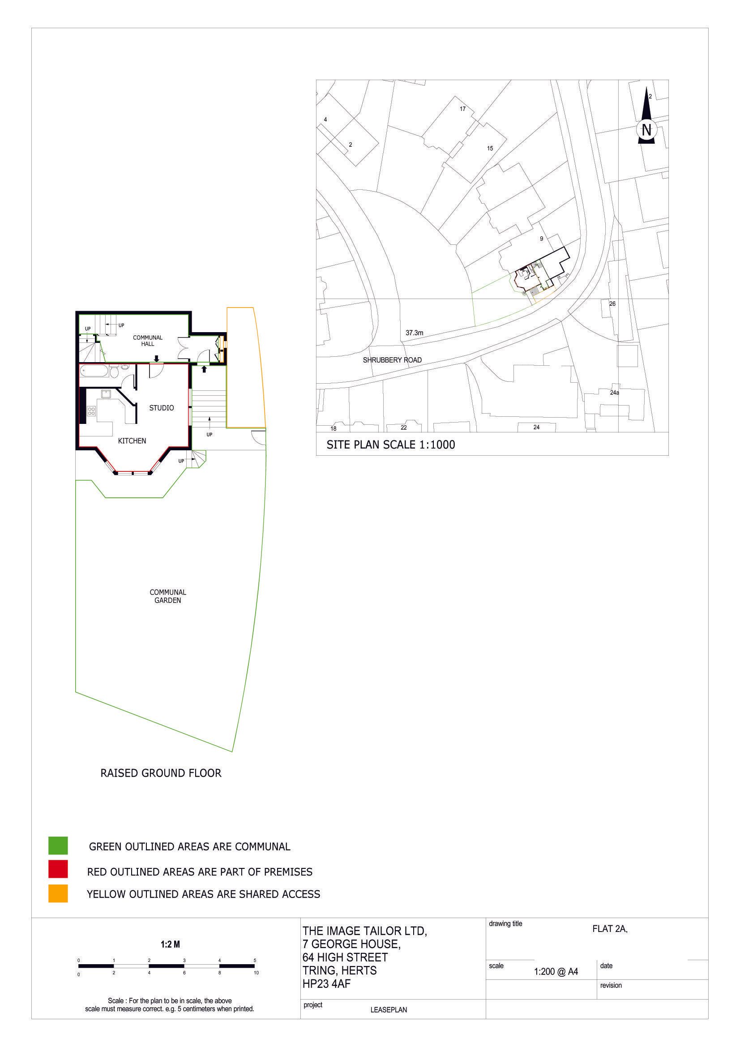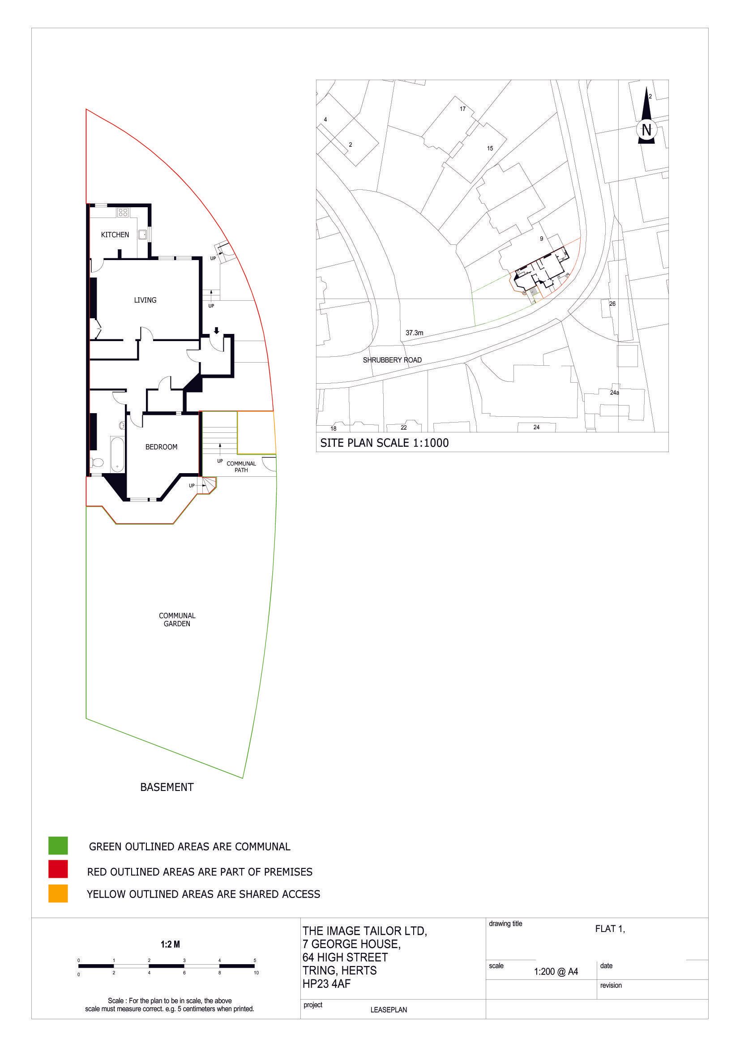Samples of our plans
Here's a small selection of plans we have previously made and the various property types we visit...
We are a small firm with skilled dedicated staff. Unlike a lot of planning companies we use a one person contact system to ensure you always speak to the person dealing with your account. That person will take your enquiry on and follow through from site visit to the final completion of the plan work. We have found this approach the only way to ensure mistakes and misinterpretation don't happen when on site. Lease plans can be very complicated things, not only should the leased area be included and shown, the access by the leaseholder should be documented. i.e. communal areas including any storage, parking, access, shared facilities. Missing any off would mean the lease cannot be drafted with full compliance.

